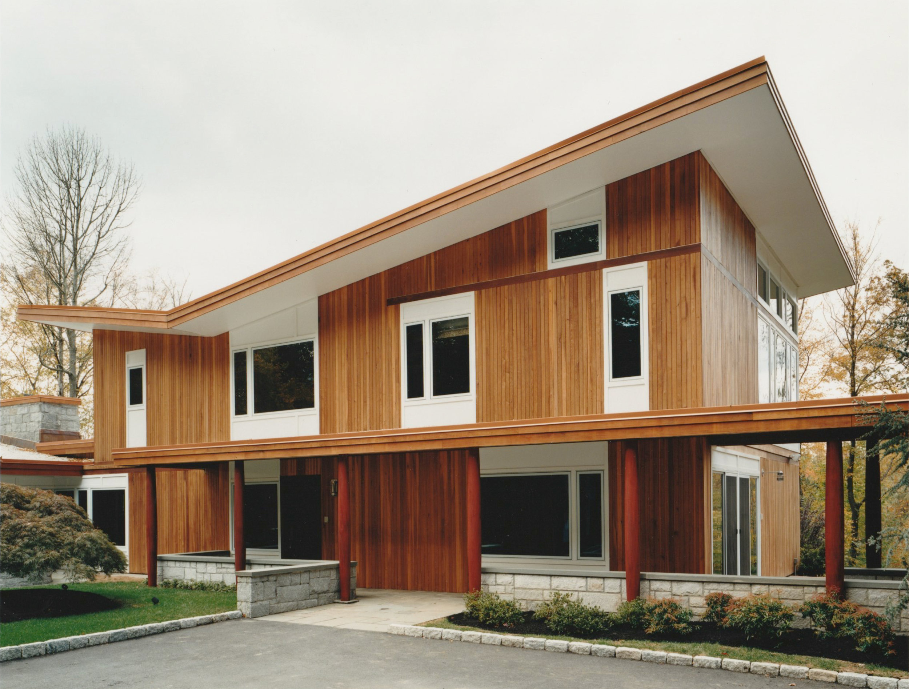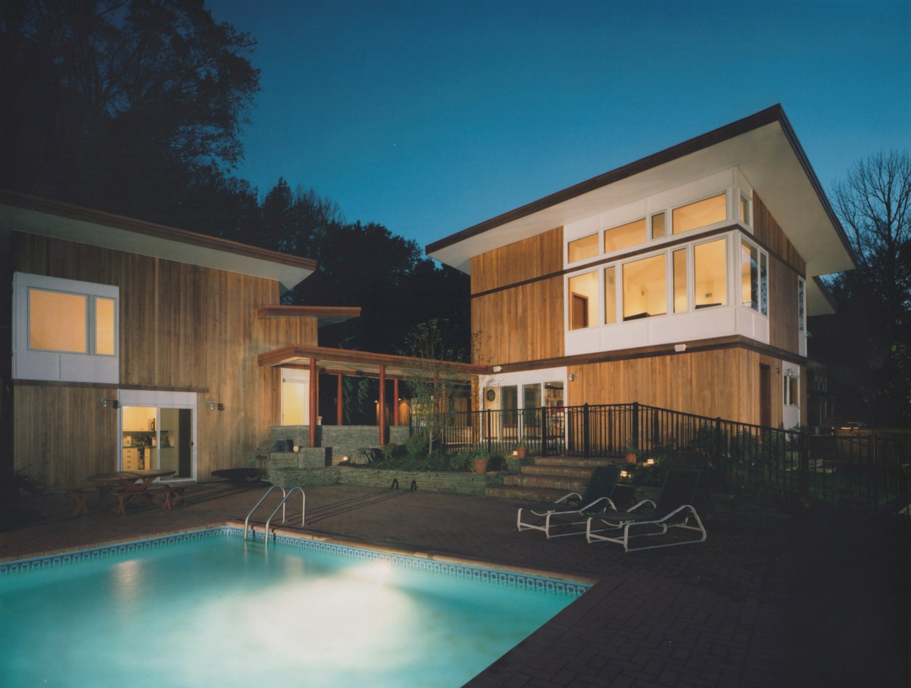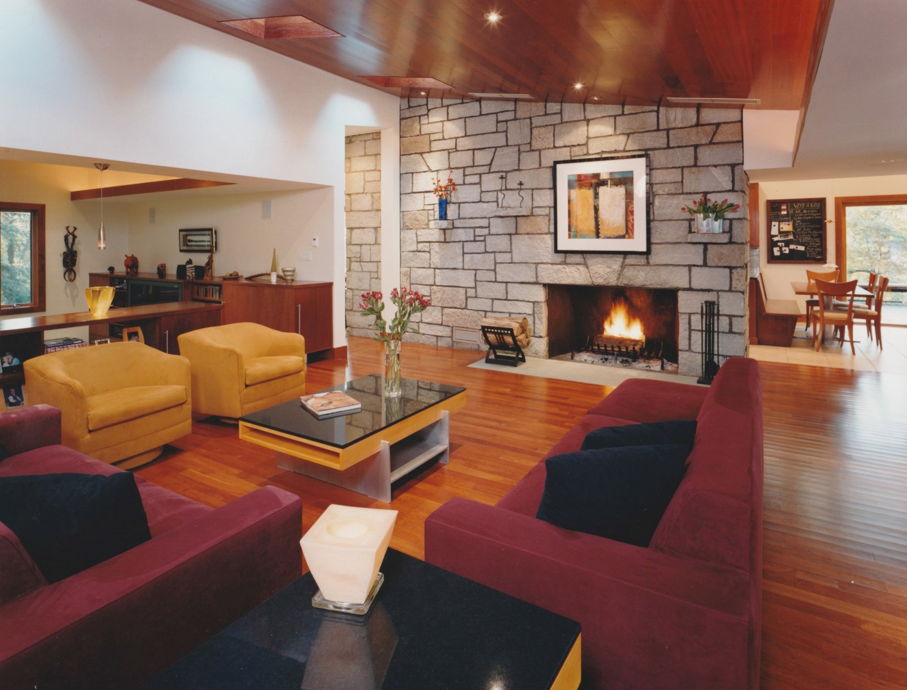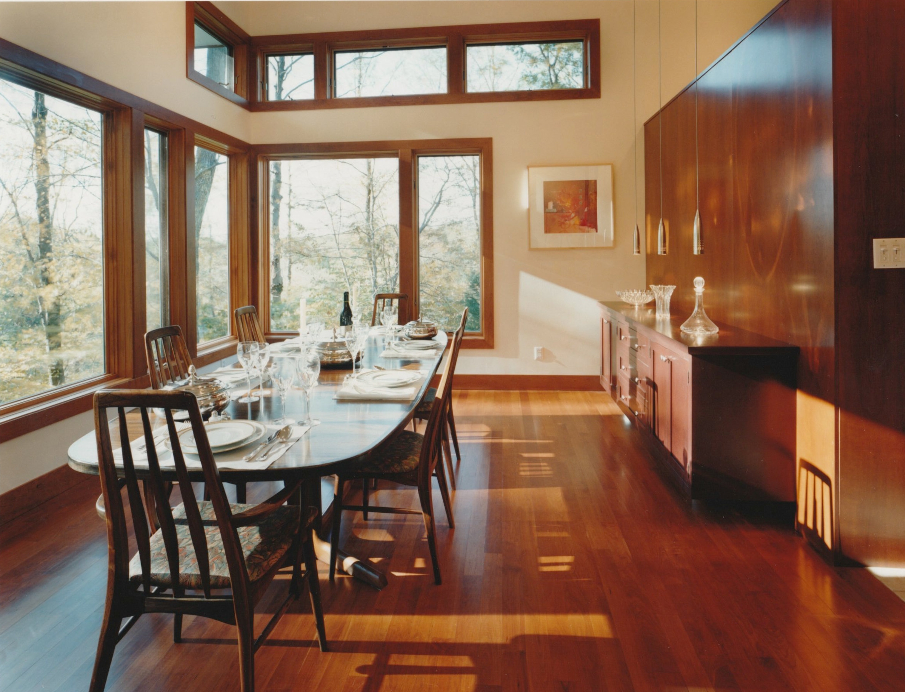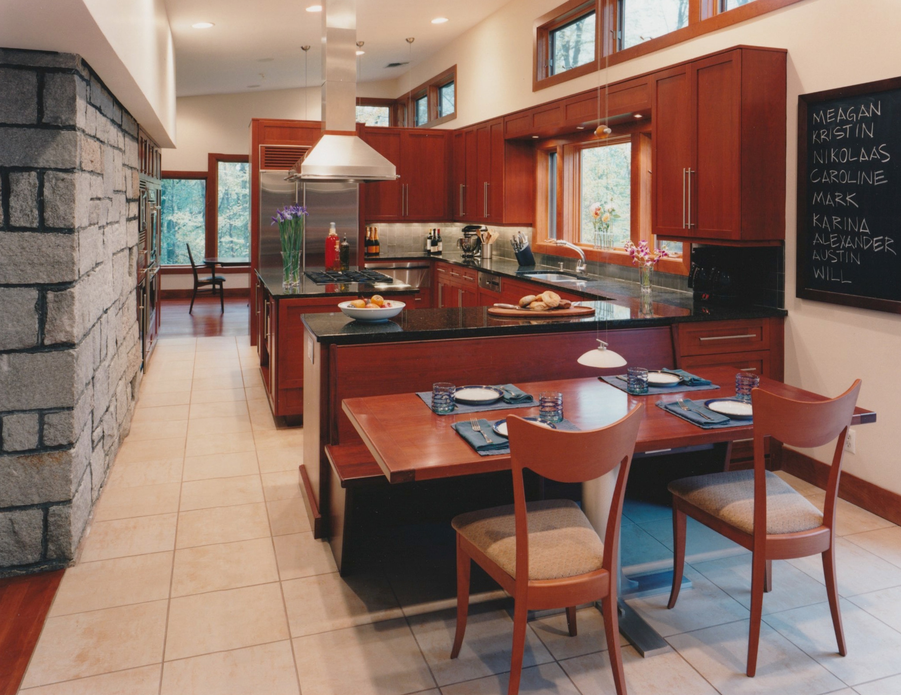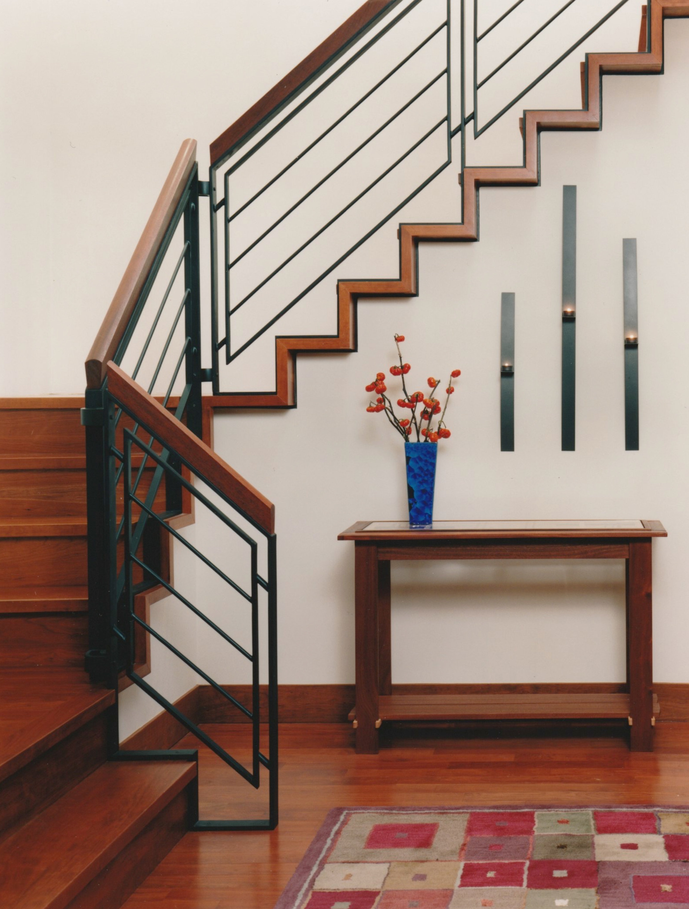Space Splice
6000sf Addition to a 2500sf Mid-Century Modern Home, Armonk, New York
Photography: Bob O'Connor
This project is an addition to an existing single-story, mid-century modern ranch house. The modest 2500sf u-shaped home is organized around a central exterior courtyard. Although the addition is twice as large as the original home, it splices itself to the existing site and house both spatially and stylistically. The shallow-pitched roofs on the exterior and the open flow of interior space are extended into the addition, creating continuity with the original house. While re-defining the patterns of living both in the interior and exterior spaces, the addition resonates with the forms of the existing house.
