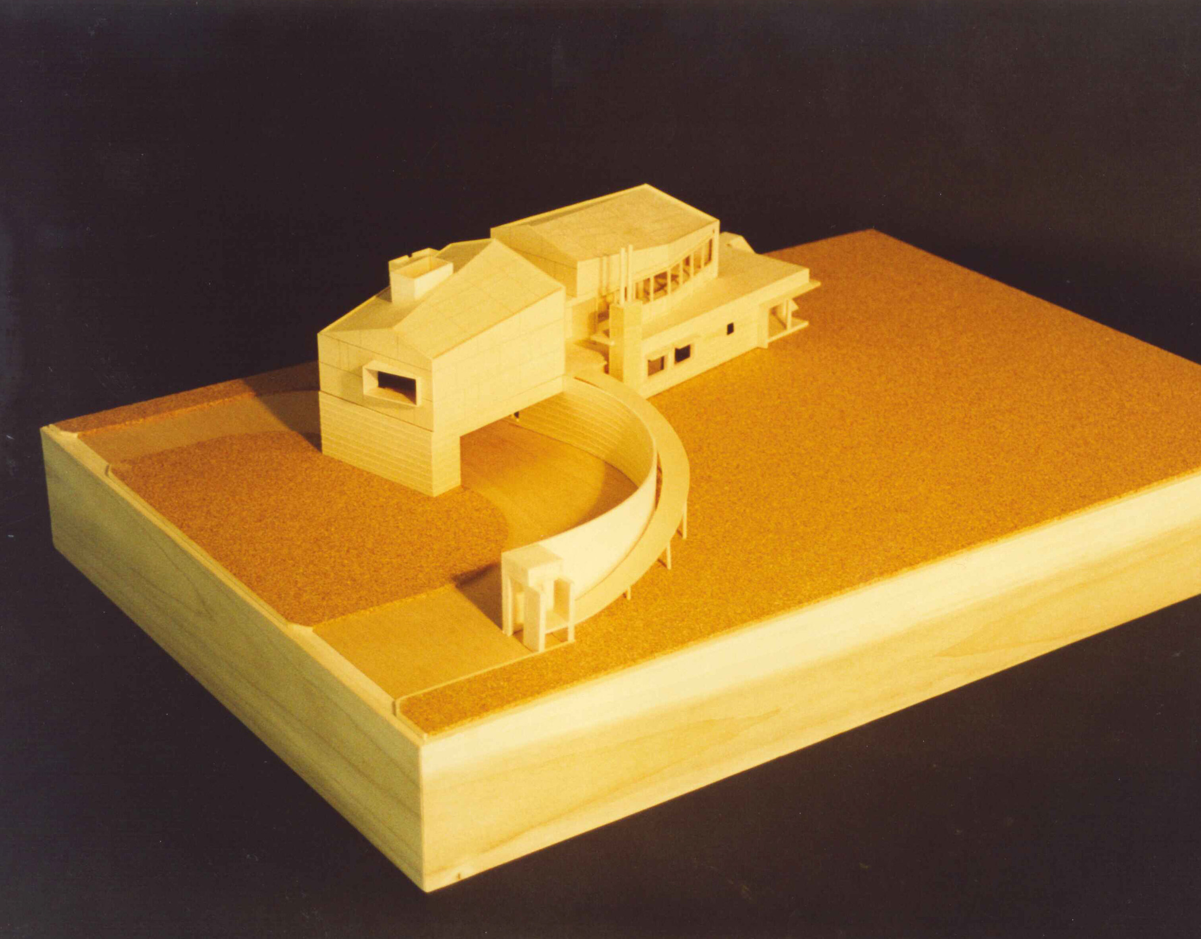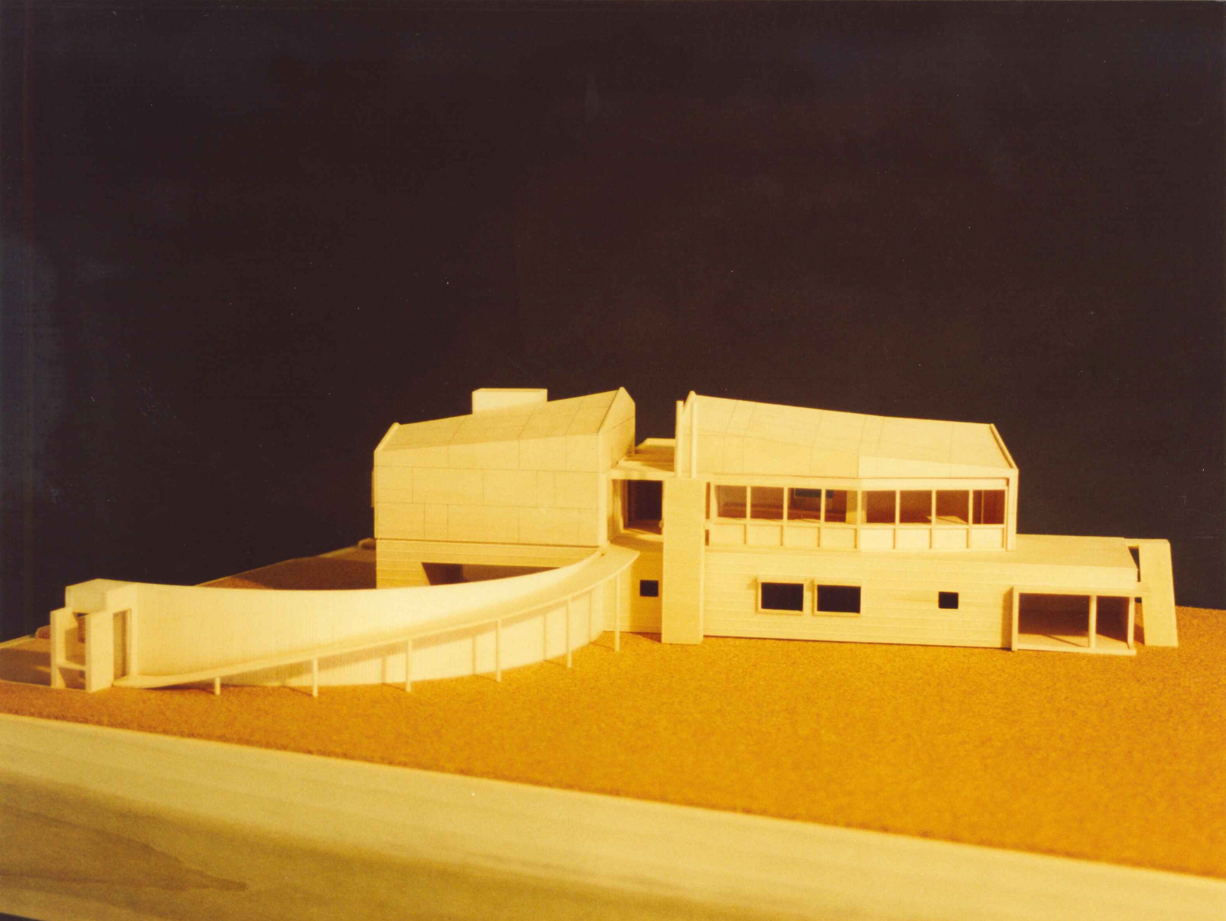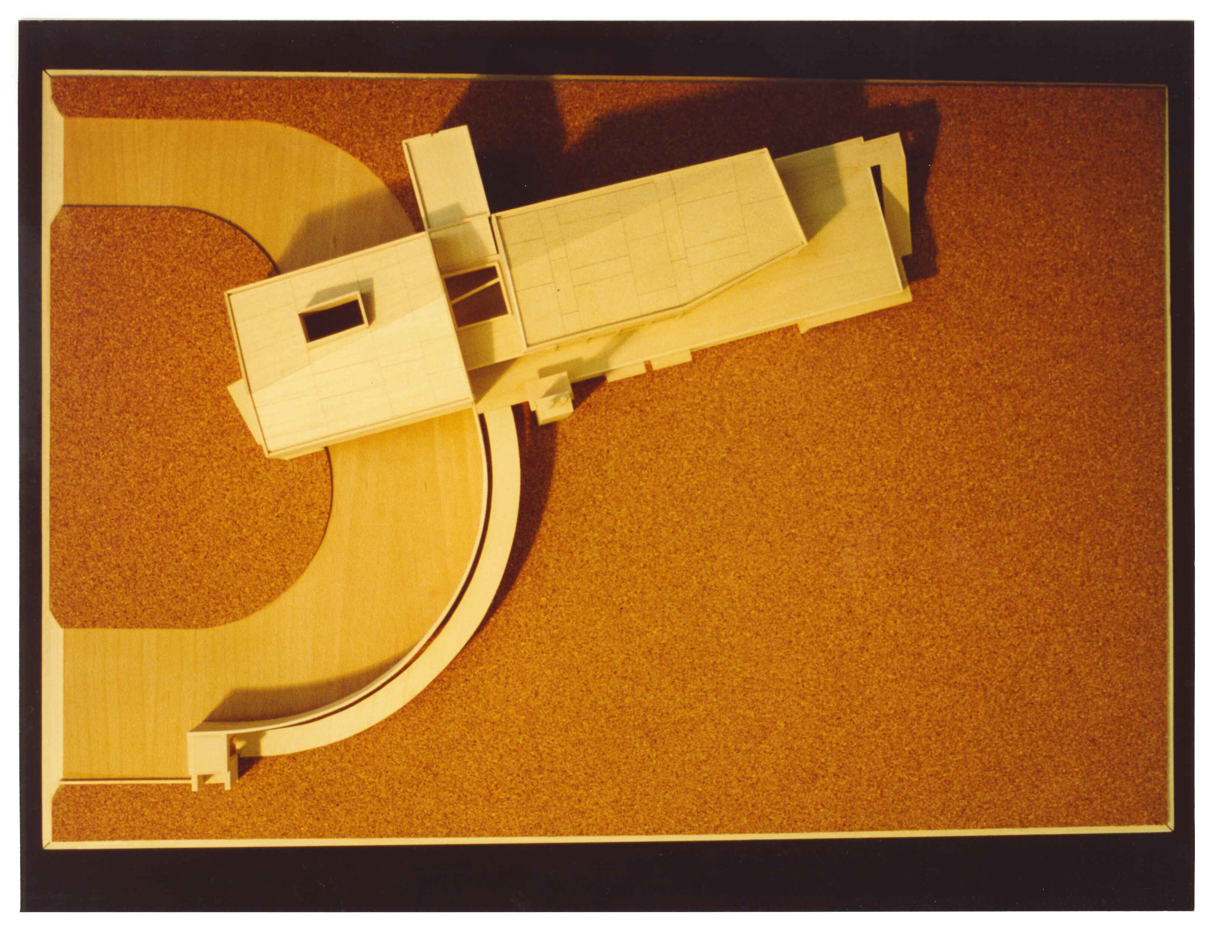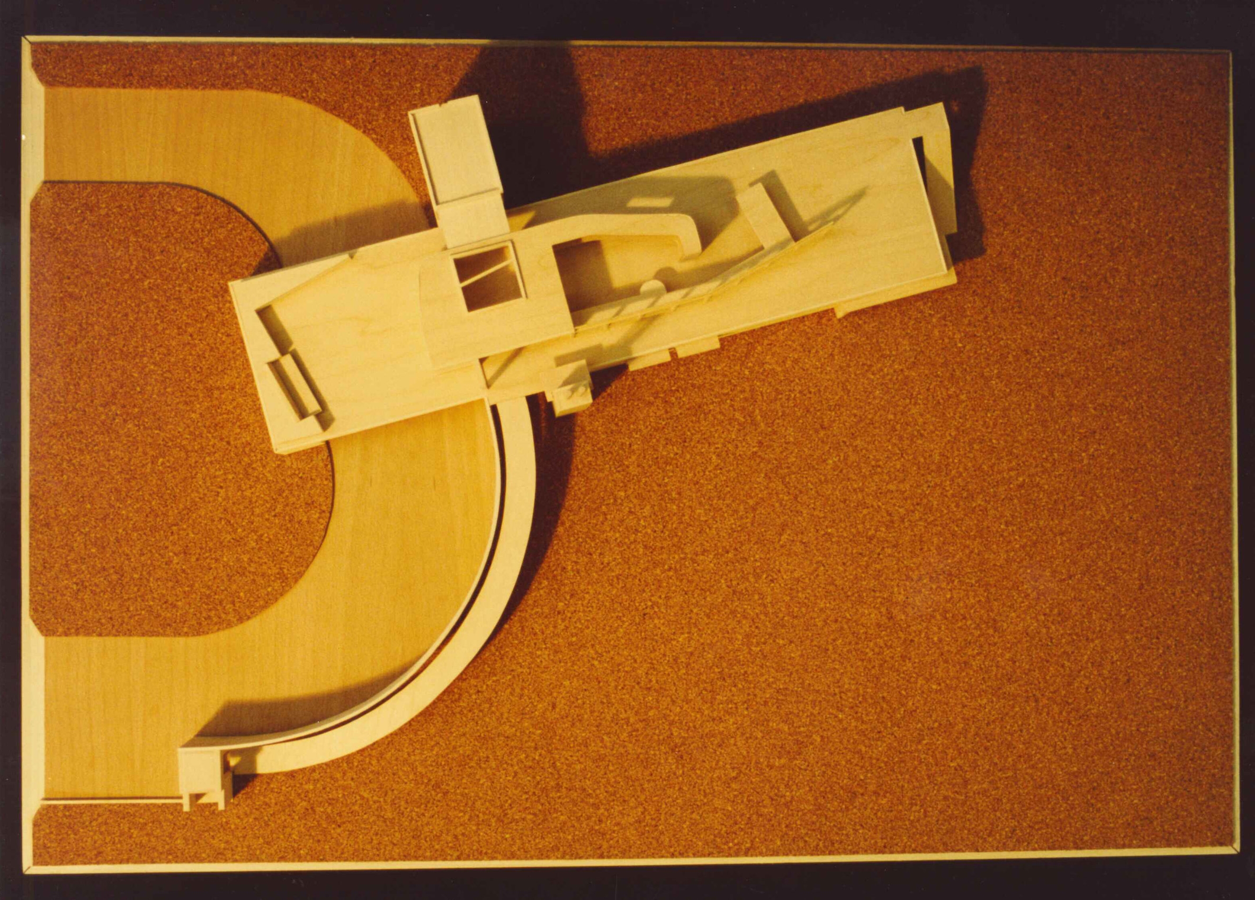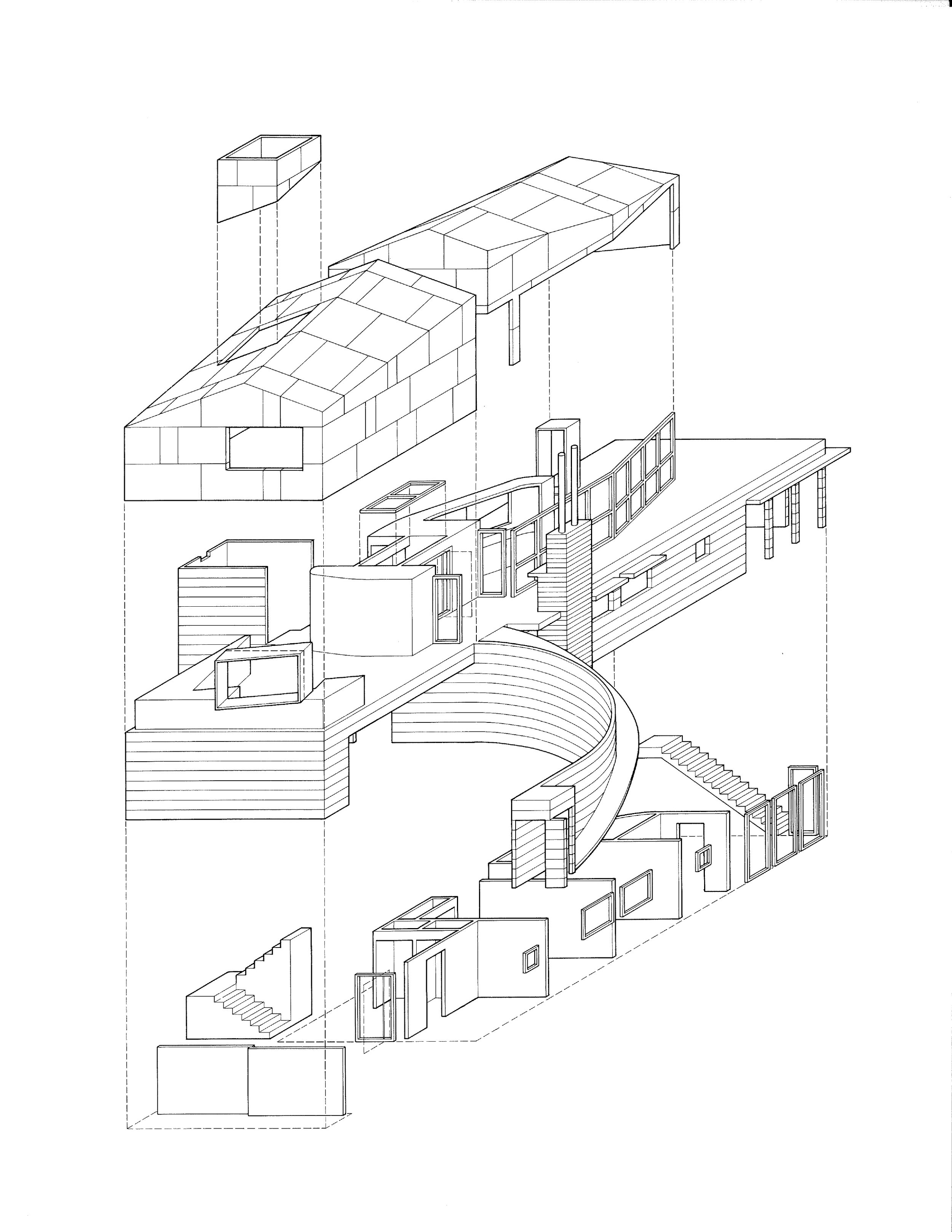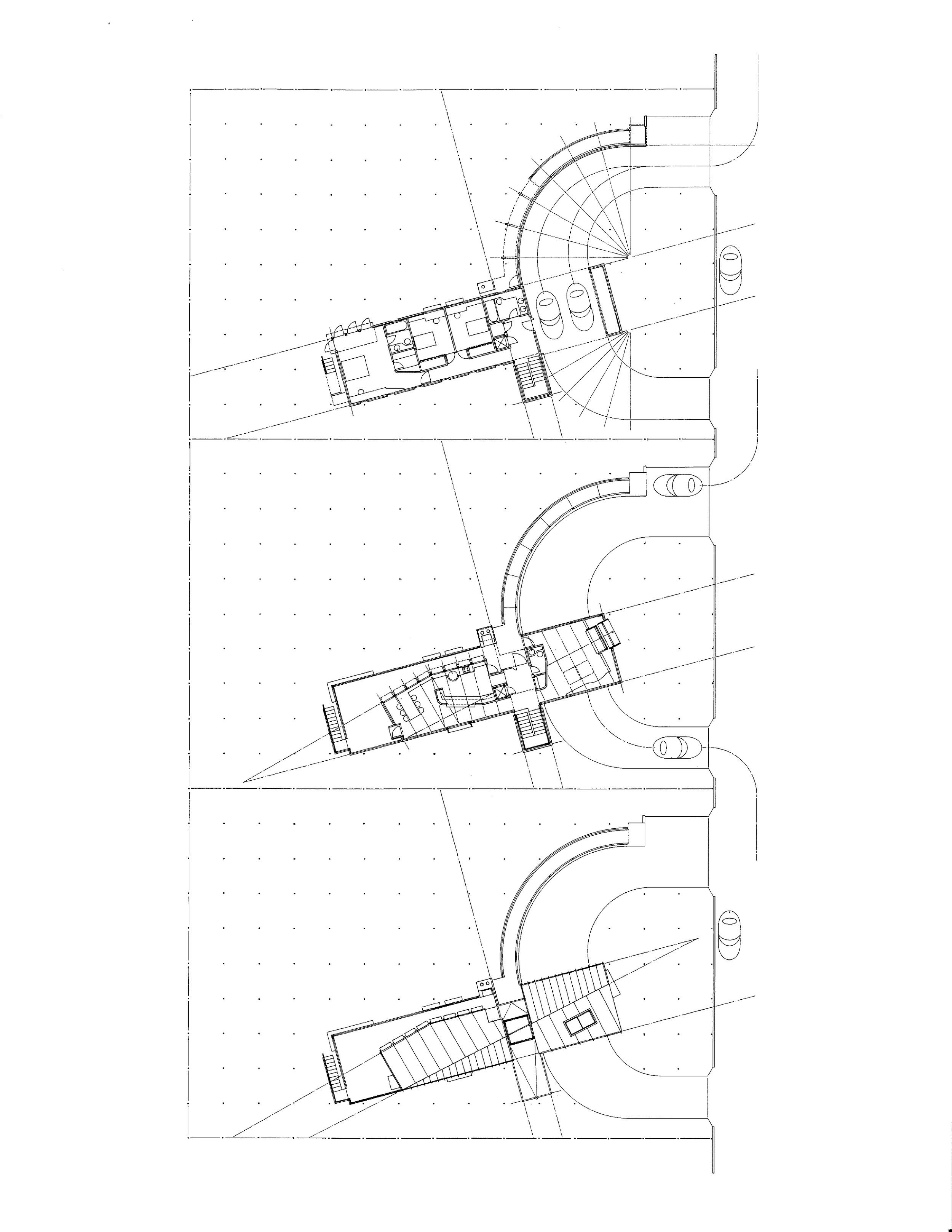Suburban Prototype
One-Family House for a 100’ x 150’ Repetitive Lot: Everywhere, USA
SPACE OF SPEED
This project proposes an economical, prototypical starter home that mediates between America’s ubiquitous Jeffersonian grid and the automobile’s “space of speed.” Although this house is under 2500sf, it employs architectural elements found on larger residential estates: gate/pavilion, privatizing wall, porte cochere, ceremonial entry, and piano nobile. The private bedrooms are organized on the first level behind the sweeping wall, protected from the profane influences of the street.
PIANO NOBILE
Unlike typical suburban houses, all the common spaces occupy the second level. The energy of the automobile distorts the enclosure into a twisted and torn vestige of the typical gabled-roof tract home. The visitor enters through a gate/pavilion, and then rises up a ramp to the entry platform. Two frontal readings exist: the volume of the living room directly facing the street, and the kitchen/dining space facing the private yard.
