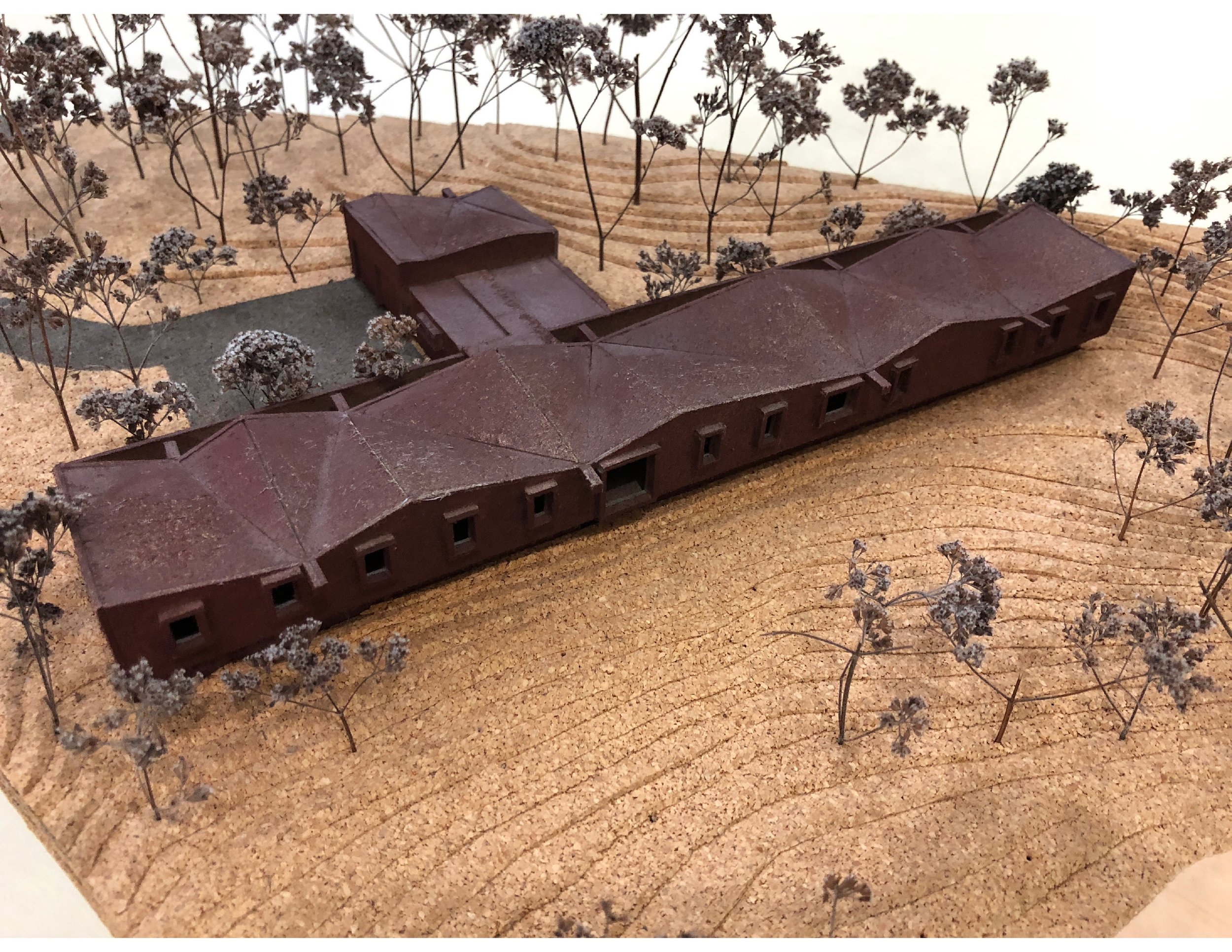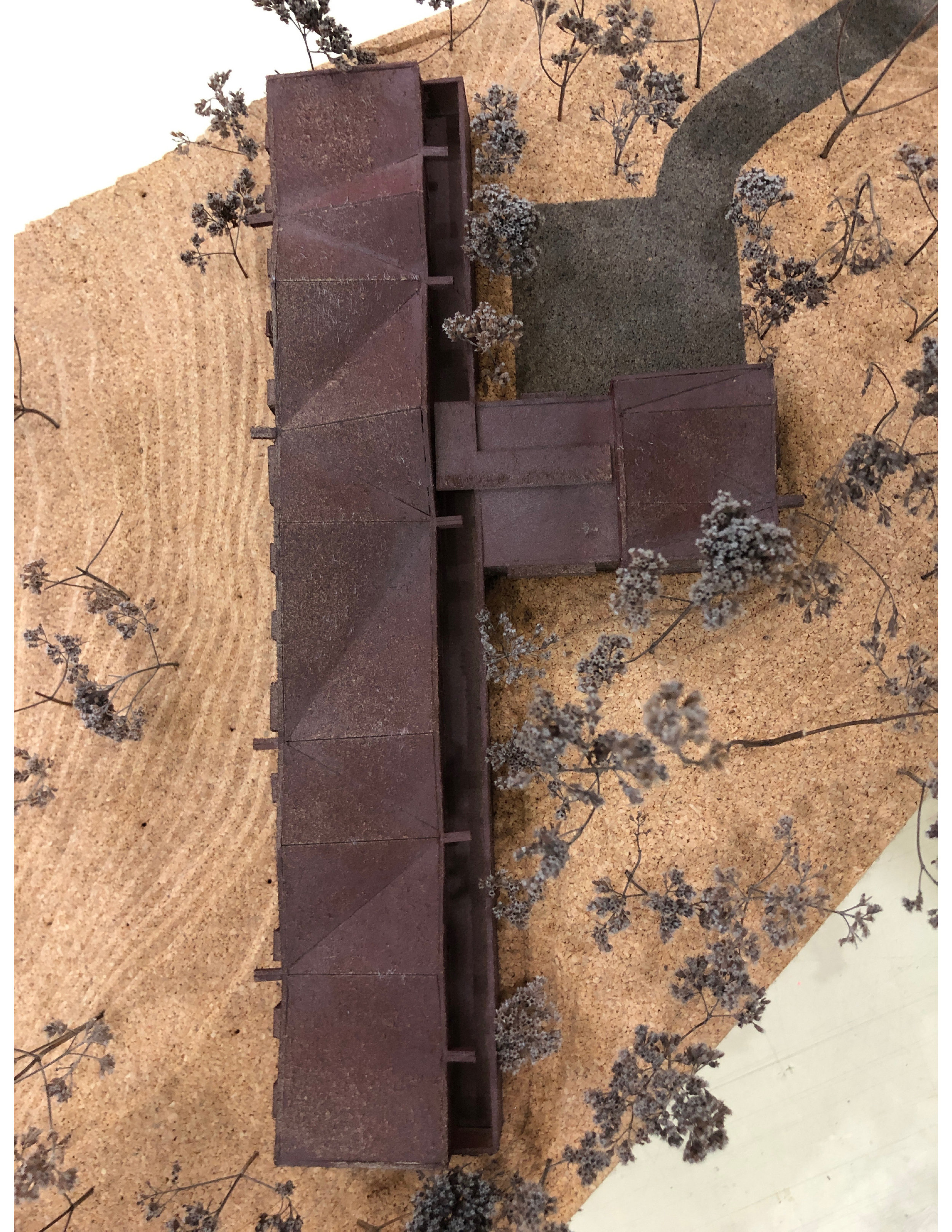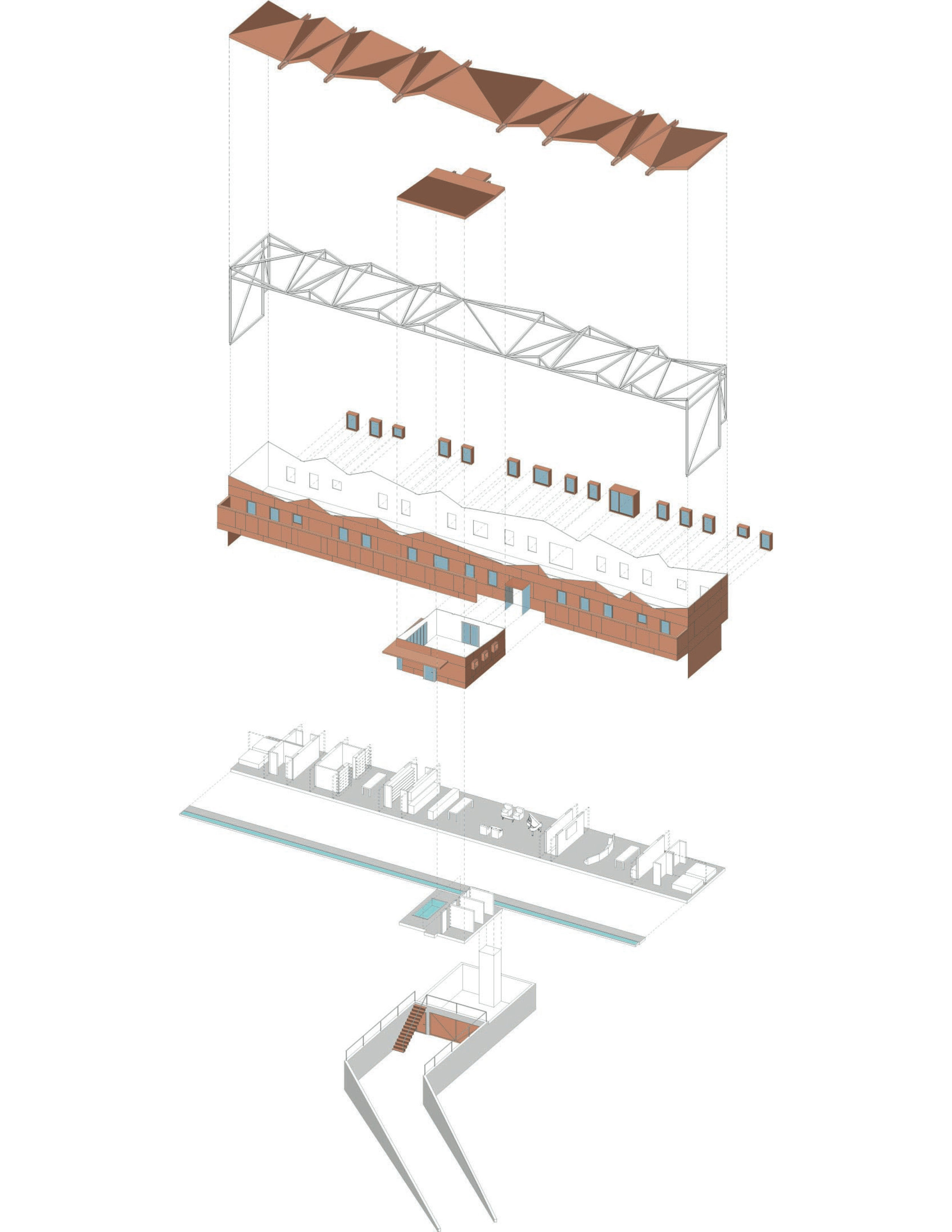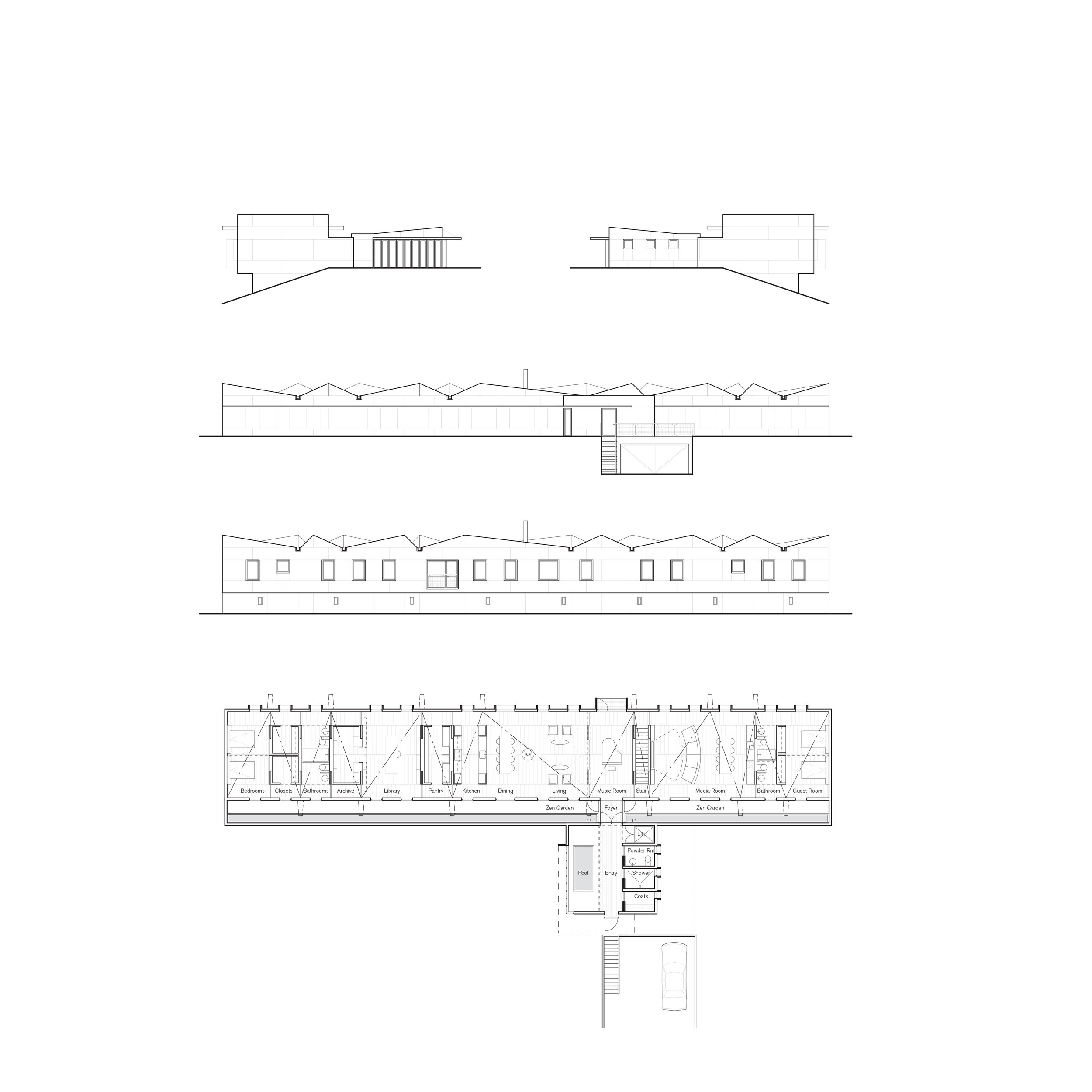Pleat House
Residence and Personal Gallery, Concord, Massachusetts
FLOW
This house and gallery are one open and continuous space, 164 feet long by 24 feet wide. The open plan and universal design tactics provide a completely accessible living environment. The expanse of space is modulated with a series of freestanding ‘programmatic islands.’ The public functions are gathered at the center of the plan, and private functions occupy the opposing ends.
PLEATS
Externally, peaks and valleys gather the rain toward projecting scuppers. Internally, the diagonal pattern of these pleats acts as a horizontal truss that transfers the lateral forces from the long facades to the shear walls at the north and south ends of the house. The exterior surface is oxidizing steel that becomes inscribed by the environment.
BALANCE
The windows are designed to minimize damaging ultra-violet rays from entering the house to protect art works inside. The east façade is protected by the linear garden wall, and the west façade is protected by deep window boxes that overlook a pond. The nature outside and the culture inside are balanced through the architecture.



