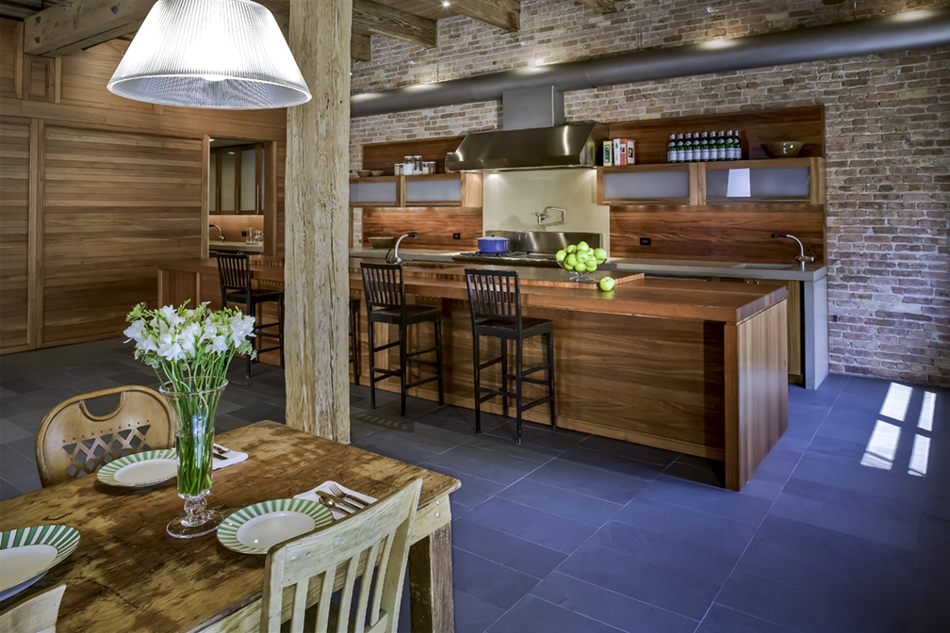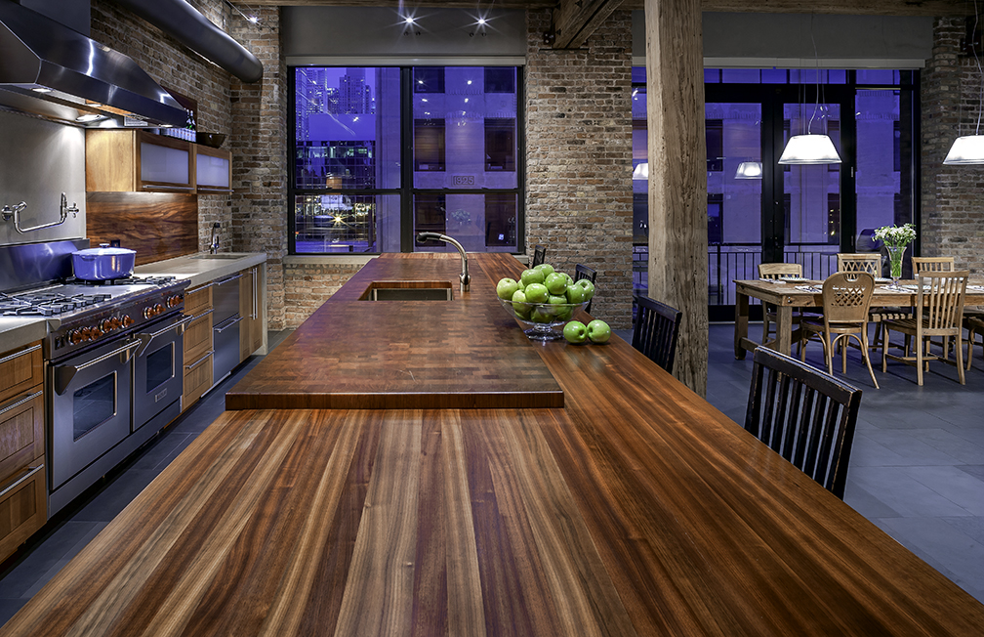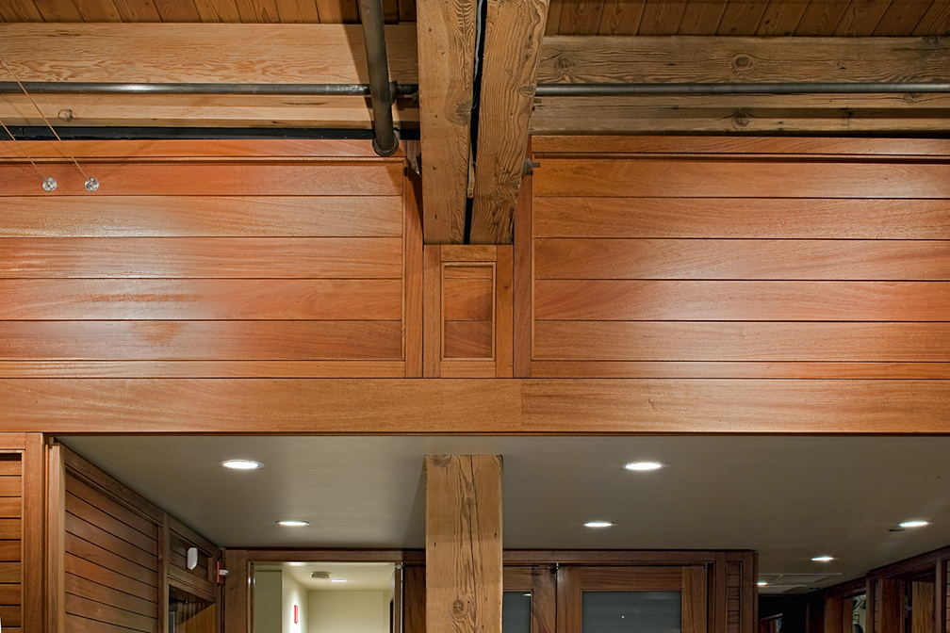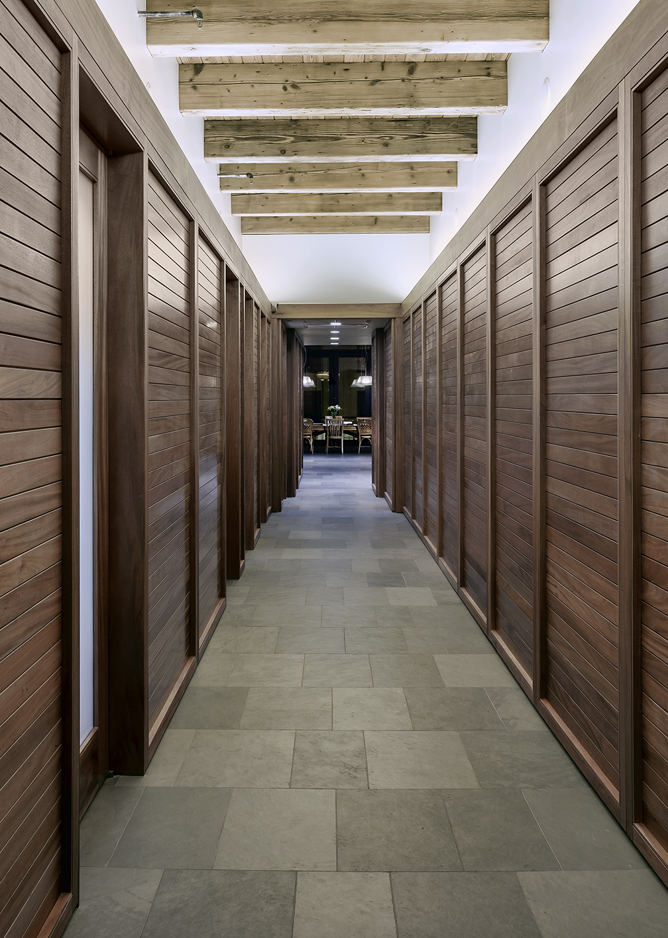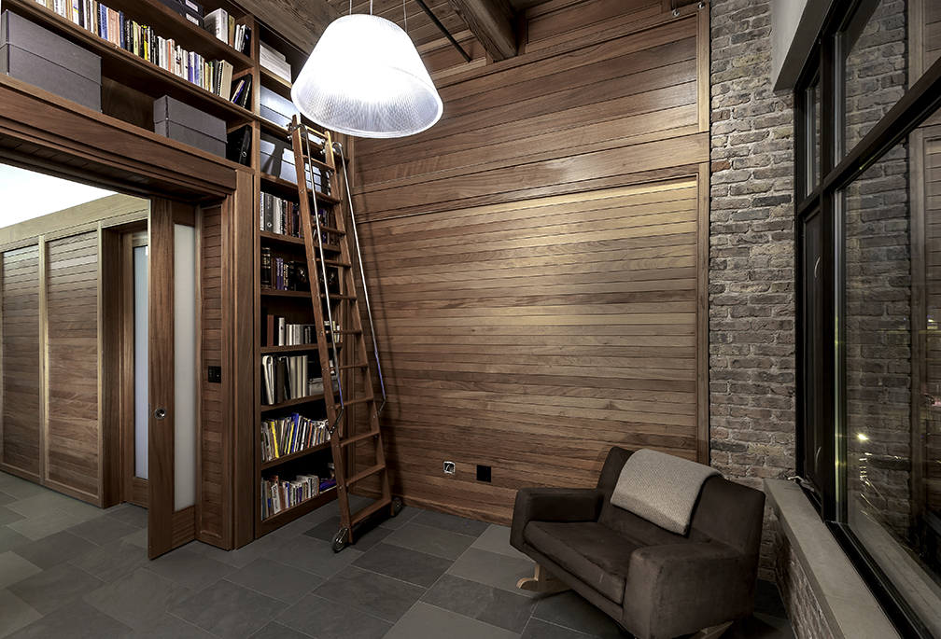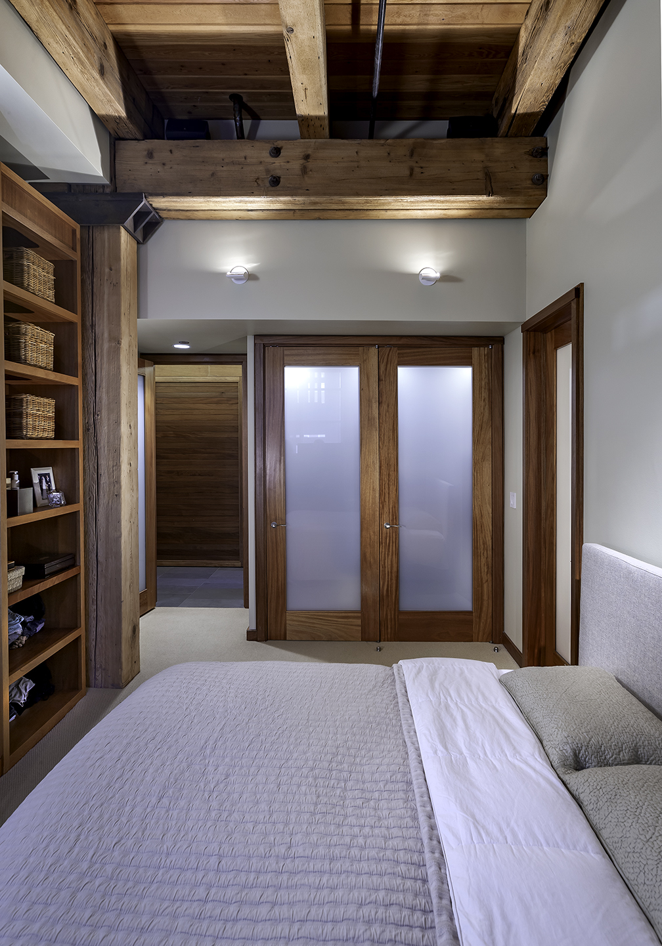River North Loft
4000sf Residential Loft: Chicago
Photography: Mike Crews
The existing structure of this raw loft space in Chicago’s River North district is brick masonry with exposed heavy-timber beams and columns. These tectonic elements set the material palette for the adaptive interventions. The brick bearing walls provide a spatial container for the existing heavy-timber structure and the newly inserted wood surfaces and partitions. New spaces include a common living/dining/cooking space, 3 bedrooms, a library, storage and mechanical spaces, and a circulation spine that visually and functionally connects the two major spaces at either end of the loft.

